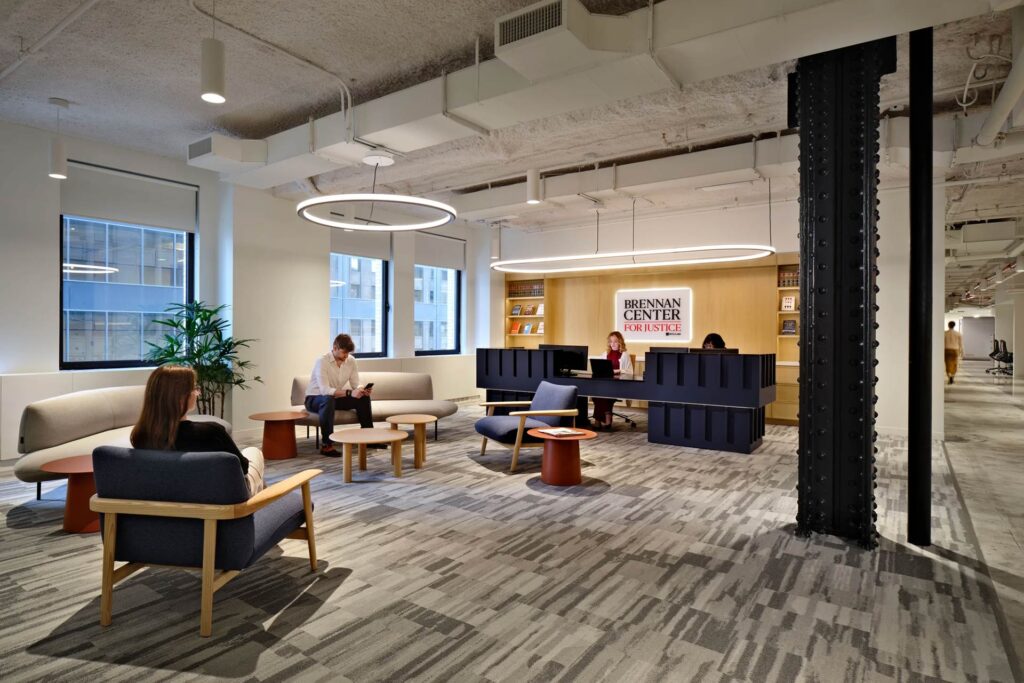Location: 120 Broadway, New York, NY
The Brennan Center for Justice, having expanded their office to encompass the entire 17th floor, sought to create a modern environment that would reflect the organization’s growth and ongoing progress.The public policy institute, partnering with Unispace, was keen on preserving the building’s historic integrity all while creating a space that fosters collaboration and productivity.
Bestmark National was entrusted with the buildout of numerous rooms and spaces, including several key areas. Visitors entering the office are welcomed by an impressive reception area outfitted with beautiful furniture. Perhaps our most notable contribution, a distinctive custom-built reception desk, sports a turreted style in dark blue. The desk sits in front of our neatly crafted wood wall, complete with full height display towers on either side. Across from the reception desk, we built a credenza in a matching navy blue. In the same area, we built a coat closet in a matching color pattern.
The coffee point, serving as a hub for socialization and downtime, features a custom upholstered bench and casework including a header filler, countertop, and fridge panels. Next to the coffee point, the copy room is also outfitted with our casework in the formica aged ash finish. We completed the wellness, mail, and mother’s room in the same fashion. We also provided countertops throughout a majority of the office space, including the “Duo” meeting rooms which feature two floating countertops each. Open workstations and storage spaces were provided with cabinetry casework.
The pantry area also features custom-built cabinetry with fridge panels and a microwave tower, unified in color to the rest of the office. The centerpiece, a custom pantry island, mixes visual appeal with practicality. Adjacent to the pantry, the booths are upholstered at the base and back, even featuring cut-outs for outlets and power cords.
The boardroom continues in the same color pattern, also having been outfitted with a movable banquette and a matching credenza for storage. The multipurpose room features banquette seating as well. Plus, we provided column panel cladding and fabric-wrapped acoustical wall panels in the multipurpose room- contributing to an acoustically optimized environment.
Throughout this project, every element was designed and built to be reflective of the Brennan Center for Justice’s accomplishments as an organization. Working with Unispace, we completed a modern, collaborative workspace that honors the building’s character and the client’s prominence in public policy.

