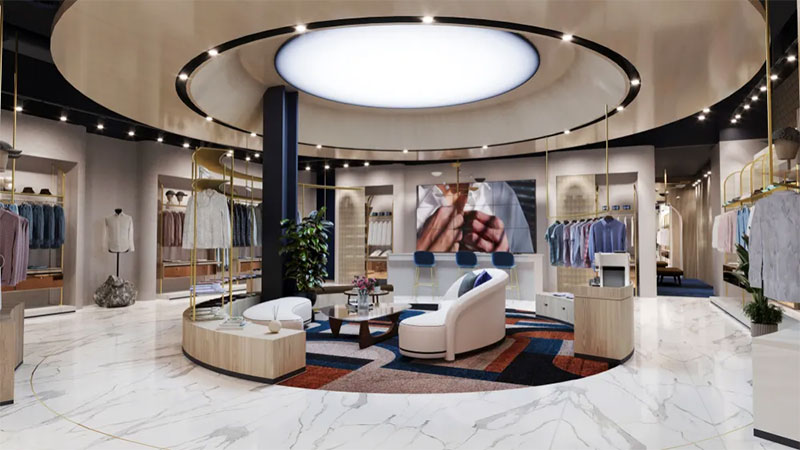
Introduction
Eton Shirts, renowned for their high-quality, stylish dress shirts, needed a distinctive feature ceiling for their store on Madison Avenue, NY. Bestmark National was tasked with the challenge of creating a suspended feature ceiling that seamlessly integrated power, lighting, and sprinkler systems, while ensuring the natural wood veneer matched the surrounding project areas. Our work also included the fabrication and installation of two doors.
Project Overview
Client: Eton Shirts, Schimenti Construction
Location: 330 Madison Avenue, New York, NY
Project Scope: 520-square-foot suspended feature ceiling and door installation
Key Requirements: Seamless integration of power, lighting, and sprinkler systems; matching wood veneer; installation of two doors
Challenges
- Integration of Systems: The primary challenge was to integrate power, lighting, and sprinkler systems into the suspended ceiling without disrupting the clean, seamless look of the natural wood veneer.
- Aesthetic Consistency: Ensuring that the wood veneer of the feature ceiling matched perfectly with the surrounding project areas to maintain a cohesive design.
- Precision Engineering: The need for precise engineering and meticulous attention to detail to achieve a flawless installation.
- Door Installation: Installing two doors that harmonize with the existing design.
Solutions
- Collaborative Planning: Bestmark National collaborated closely with designers and engineers to plan the integration of power, lighting, and sprinkler systems. Detailed schematics were created to ensure that each element was strategically placed without compromising the aesthetic appeal.
- Custom Fabrication: The ceiling was constructed using high-quality natural wood veneer to match the surrounding project areas. The use of advanced CNC technology allowed for precise fabrication of the ceiling’s structural components.
- Innovative Construction Techniques: We employed advanced construction techniques to ensure that the ceiling framework would be able to accommodate power conduits, lighting fixtures, and sprinkler pipes.
- Door Installation: The two doors were custom fabricated and installed to match the aesthetic of the surrounding areas, ensuring both functionality and visual harmony.
Execution
- Preparation of Subframe: The subframe for the suspended ceiling required numerous wood components made using an advanced CNC machine. This precision ensured that each piece fit perfectly within the overall design.
- Assembly and Integrity Check: The ceiling subframe was fully assembled in our shop to check for integrity and build quality. This step was crucial for ensuring that all components fit together seamlessly and maintained structural integrity.
- Ceiling Framework Construction: The ceiling framework was designed to accommodate the power conduits, lighting fixtures, and sprinkler pipes, which were to be installed by other contractors. The framework was constructed to exact specifications, allowing for seamless integration of these systems.
- On-Site Assembly: After being disassembled and transported to the site, the subframe was reassembled. This on-site assembly ensured that the ceiling framework was accurately positioned and aligned with the space’s requirements.
- Veneer Application and Finishing Touches: Once the framework was in place, the natural wood veneer was applied on-site. Final finishing touches were completed, including any necessary adjustments and installations to ensure a flawless and cohesive appearance.
- Door Installation: The two doors were custom-fabricated and installed, integrating smoothly with the overall aesthetic and functionality of the space.
Results
- Aesthetic Excellence: The suspended ceiling achieved a sophisticated look, with the natural wood veneer matching perfectly with the surrounding areas.
- Seamless Installations: Power, lighting, and sprinkler systems were smoothly integrated by other contractors and Bestmark National installed two doors.
- Client Satisfaction: Eton Shirts expressed their satisfaction with the quality of Bestmark National’s work. The suspended ceiling and custom doors added significant value to their store’s interior design.
Conclusion
The successful completion of the 520-square-foot suspended feature ceiling and door installation for Eton Shirts underscores Bestmark National’s expertise in managing complex builds and installations. This project highlights our commitment to delivering high-quality, customized solutions that enhance both functionality and aesthetics in commercial spaces.
